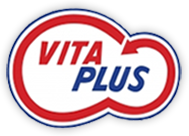
The heifer facility puzzle: Design the pieces – Dr. Joseph Harner, Kansas State University
Click here to download Harner’s PowerPoint presentation.
 By Progressive Dairyman Editor Peggy Coffeen
By Progressive Dairyman Editor Peggy Coffeen
When planning facilities for calves and heifers, dairy producers must piece together their management style with production goals, such as expanding versus maintaining herd size, or using automated versus manual labor.
“It’s a big puzzle,” Dr. Joseph Harner, livestock housing and facilities expert at Kansas State University, said. “Long term, think about the impact of where you want to be.”
At the Vita Plus Calf Summit, Harner provided four key points to consider when planning a heifer facility:
1. Develop a long-term, flexible plan on paper. Harner encouraged producers to look ahead, not just for the next year, but for the next five years, 10 years and beyond. Growth doesn’t need to happen right away, but having a vision for the future will make the best use of space and facilities now and in the years to come.
“If you don’t plan for growth, you will always be fighting where to put things,” Harner said.
Part of that planning is accounting for the transition to technology, such as converting from individual calf hutches to group pens with automated feeders.
“If I’m building a heifer facility today, I will size every pen in 25-heifer increments, unless I am certain I will only ever use hutches,” he added.
With that in mind, also consider how they will be added.
2. Fully evaluate the impact of sexed semen on heifer facilities and have a strategy for handling extras. Harner used to design facilities assuming 47 percent of calves born would be heifers.
“That was a fixed number,” he recalled. “Now, that number can be from 47 to 75 percent.”
That means, if sexed semen is part of the management practices, plans for facilities must account for the bump in heifer inventory. If additional housing is not planned to match the influx of heifers, the only option is overcrowding to absorb the impact.
“If we haven’t made plans for it, we are setting our heifers back because of overcrowded facilities,” Harner said.
3. Develop an exit strategy for calves and heifers that don’t meet physical (weight) or health goals. Managing the heifer inventory to fit the facilities means setting some benchmarks and culling animals that don’t make the cut. However, Harner discouraged producers from using “age” as an indicator. Instead, he looks at weight and height goals.
“We need to have the ability to accurately measure physical dimensions,” he noted. In order to do this, a facility design must include an efficient method of collecting weights and heights.
4. Prepare for animal welfare audits and facility changes. More milk suppliers across the country are pushing for on-farm animal welfare audits. Standards are currently being determined for environmental factors such as air quality, adequate shade and windbreaks, pen density, and feeding space. One particular audit program Harner has seen looks for a stocking density of one stall per heifer feed space.
“You don’t want to build a three-row heifer barn today and find out later that it’s not enough space,” he said.
Harner recommended custom raisers talk to their customers and ask about the animal welfare expectations of their milk buyer before building a new facility.
| Category: |
Facility design Starting Strong - Calf Care |

