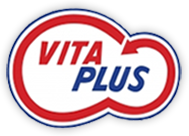
Calf housing series part 1: Designing your calf facility
 By Noah Litherland, Ph.D., Vita Plus dairy technical specialist
By Noah Litherland, Ph.D., Vita Plus dairy technical specialist
Keeping calves clean, dry and comfortable is the hallmark of a successful calf facility. Properly designed calf housing can positively impact calf performance, growth, feed efficiency and labor.
When designing a new calf facility or improving your existing calf facility, consider these key areas:
Defining your youngstock philosophy
- All-in/all-out versus continuous flow: All-in/all-out management keeps similarly aged calves under one roof and limits the spread of pathogens.
- Individual nursery housing versus paired housing: Individual housing is associated with increased health and no risk of cross-sucking. Paired housing data suggests the potential for increased starter grain intake.
- Duration of nursery phase: Days in the nursery range from 56 to 84 days. Older calves graduating from the nursery are larger, more physiologically mature and eat more dry feed. They also require more resources, including space, feed, water, bedding and air.
- Managing transition calves: After weaning, calves are often transitioned out of the nursery into a grower barn, but some calves are raised in pair or small groups in the nursery for a few weeks before moving into the grower barn.
Location
- Preferably west of adult housing, the feed pad and manure storage
- Within convenient distance of the maternity barn
- At least 100 feet from other structures to prevent wind shadows. which block natural air flow and create dead spots and drafts
- Convenient storage for milk/milk replacer, starter grain and bedding
Barn design
- Monoslope versus traditional A-frame: Monoslope barns allow sunlight to warm the barn during the winter and ultraviolet (UV) radiation to kill pathogens. Roof design limits direct sunlight when the sun is at a steeper angle during the summer. Traditional A-frame barns tend to be colder in the winter and cooler in the summer as sunlight does not penetrate as far into the barns.
- Air volume per calf: The minimum suggested air volume is 600 cubic feet per calf. Barns offering more than 1,000 cubic feet of air volume per calf tend to have fresher air and are easier to ventilate.
- Ventilation strategy: A combination of positive pressure tubes and curtain side walls is useful for narrow barns less than 30 feet wide. Wider barns require power ventilation with exhaust fans in tunnel or cross-ventilation systems. Having summer and winter ventilation strategies offers calves more consistent comfort each season.
- Liquid waste management: Drains placed under calf pens increase the quality of the environment and the efficiency of bedding use.
- Alley width: Allow ample room for a feeding cart and a skid steer loader to turn around during bedding and pen cleanout.
- Sidewall height: Sidewall height should allow airflow at the calf level in naturally ventilated barns.
- Curtain design: A split curtain with a small gap at the top will allow fresh air in during cold weather. A bottom curtain that rolls will allow fresh air at calf level during windy weather.
- Lighting: Energy-efficient lighting allows workers to easily see calves during feeding time when it is dark outside. Long-day lighting has been associated with increased starter grain intake.
- Insulation: Insulation in the roof will mitigate temperature swings in the barn and minimize condensation risk. Insulating the west wall of the calf barn reduces thermal stress on the last pens during the hot late afternoons of the summer months.
Individual calf pens
1. Front gate feeding system considerations
- Adjustable height for pail feeding
- Direction door opens
- Optional bottle holders
- Door locking mechanism
2. Rear pen design
- Open back panels allow airflow through the hutch.
- Determine if pens require anchoring to the wall and if pens will remain structurally sound if center panels are removed to pair-house calves.
3. Side length
- A side length of 7 feet (assuming 4-foot-wide fronts) provides 28 square feet of space, which is adequate for a calf up to 200 pounds.
- Use solid sidewalls to limit nose-to-nose contact early in the nursery phase and provide thermal support. Heat produced by the calf radiates off the solid partition and back to the calf to conserve thermal energy during cold weather.
Biosecurity
- Use bird netting behind sidewall curtains and keep end doors shut to prevent birds from nesting in the rafters.
- Nursery barns are typically not power-washed between calves as water from high-pressure sprayers spreads organic matter and pathogens around the barn, which is problematic for continuous flow facilities.
- Disassemble and clean hutch equipment outside of the nursery.
- Manually remove organic matter. Use a low-pressure foam application for disinfecting and sanitizing hutch areas.
Security
- Fence in barn sidewalls and across garage doors to keep calves in the barn. As calves grow and bedding depth increases, calves can jump out of pens and exit the building through open curtains or open garage doors.
- Develop a plan to secure doors and curtains during high-wind events. Positive pressure tubes may require additional tethering to prevent damage if the barn is in an area without a wind block.
Designing the right calf facility for your operation sets the foundation for your program. Reach out to your Vita Plus consultant to discuss calf facility considerations for your operation.
| Category: |
Bedding Facility design Starting Strong - Calf Care |

